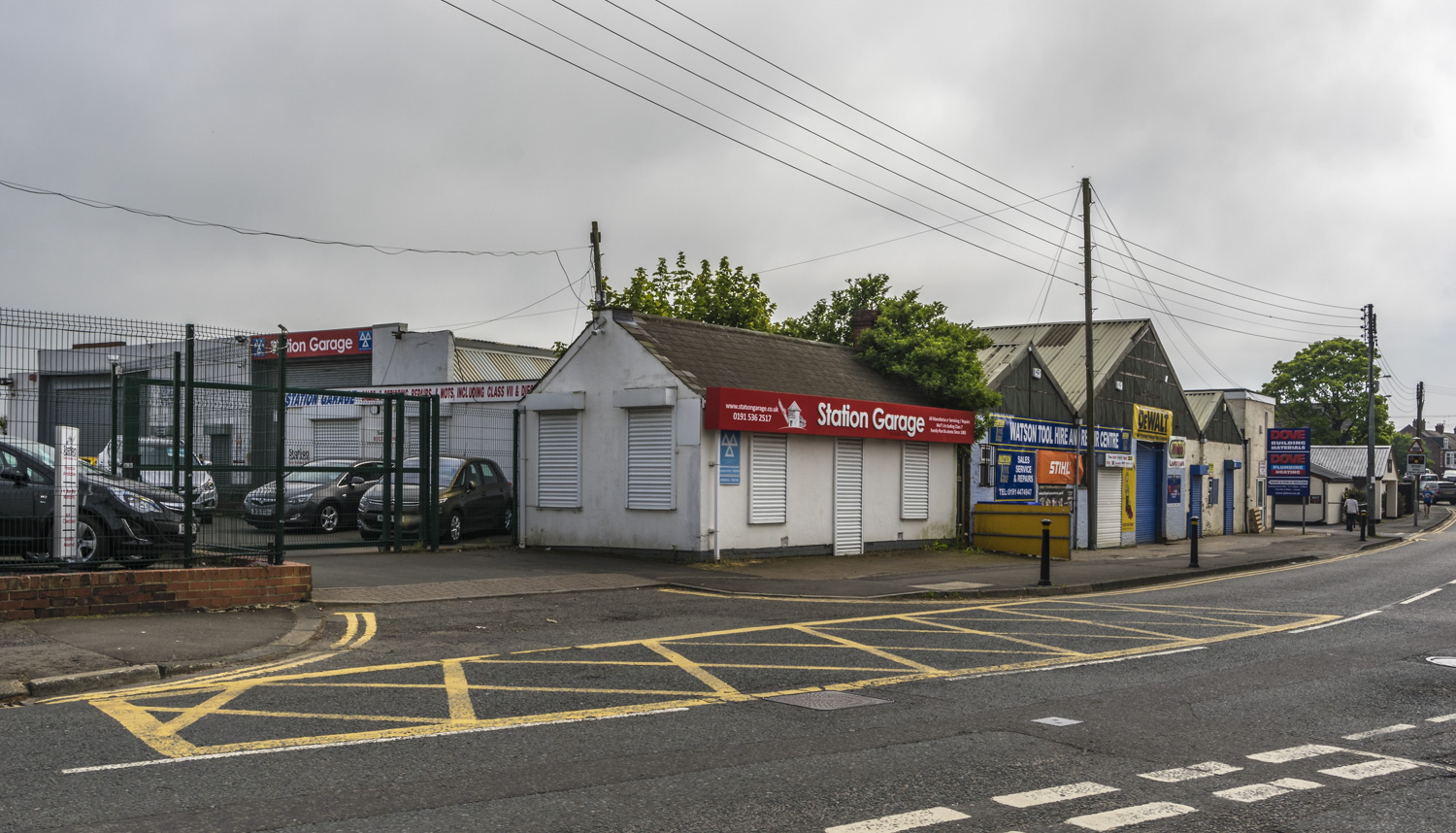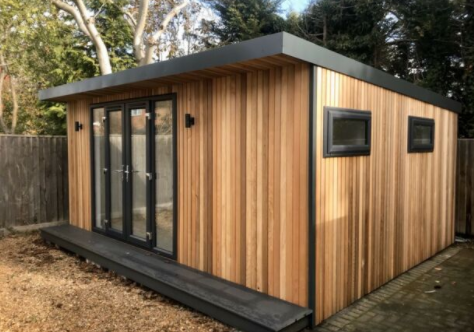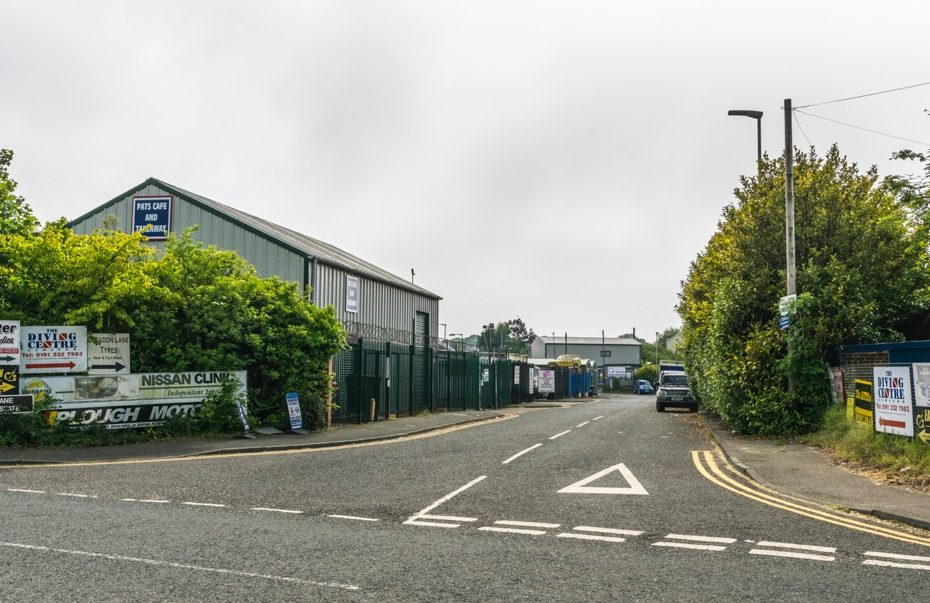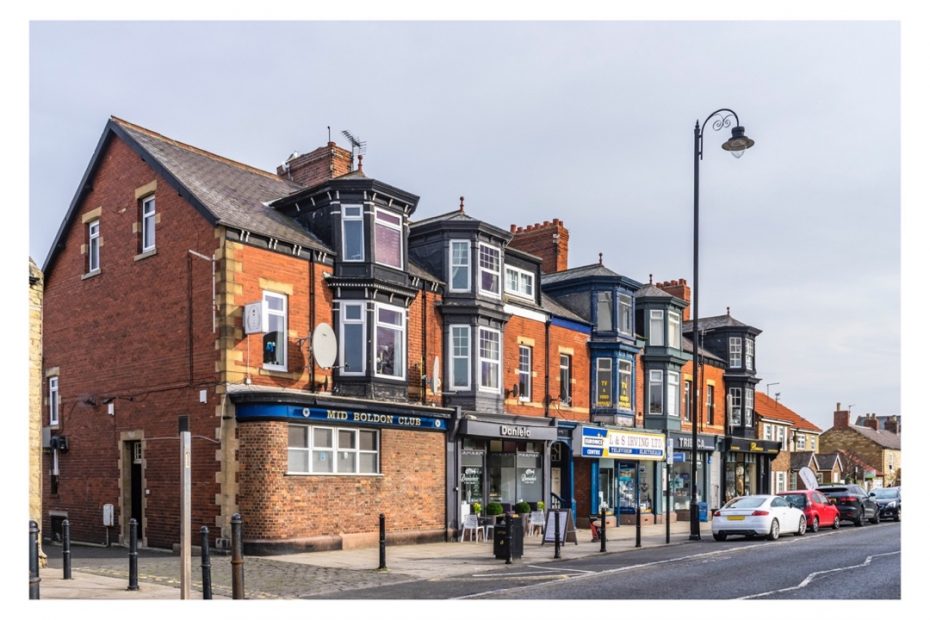Development proposals which allow the continued use of the Cleadon Lane Industrial Estate, as defined on the policies map and Map 2 of Annex 3 the Plan, for employment uses, including ancillary uses, will be supported subject to highways, access, design and amenity considerations.
Proposals for the redevelopment of the site for a wider mix of uses, including housing, must be informed by a comprehensive masterplan to be prepared in consultation with the East Boldon Neighbourhood Forum, the local community and other key stakeholders. The applicant must also demonstrate that there is no need or demand for the existing employment related uses. Evidence should include details of the comprehensive marketing exercise undertaken.
As a minimum the masterplan must include details of:
a. The phasing of the proposed development;
b. The proposed mix of development, illustrating how this will not undermine the viability and operation of existing businesses on the site;
c. How the housing mix will contribute to delivering local housing needs as demonstrated in an up to date Housing Needs Assessment;
d. The provision of adequate vehicle and cycle parking provision taking account of the guidance set out in the Annex to the East Boldon Design Code;
e. Highways access to the site and the impact of the proposals on the highway network;
f. Pedestrian linkages through the site, including how opportunities for sustainable travel will be embedded within the development;
g. How the development accords with the East Boldon Design Code;
h. A landscape framework for the site, addressing matters such as green infrastructure, open spaces and relationship with the Green Belt beyond the site;
i. How flooding and drainage considerations have informed the overall site design, particularly as areas of the site lie within flood zone 2 and 3;
j. Opportunities to enhance biodiversity;
k. Land contamination and remediation; and
l. Any mitigation measures required as a result of the development
Read More »EB10: Cleadon Lane Industrial Estate



